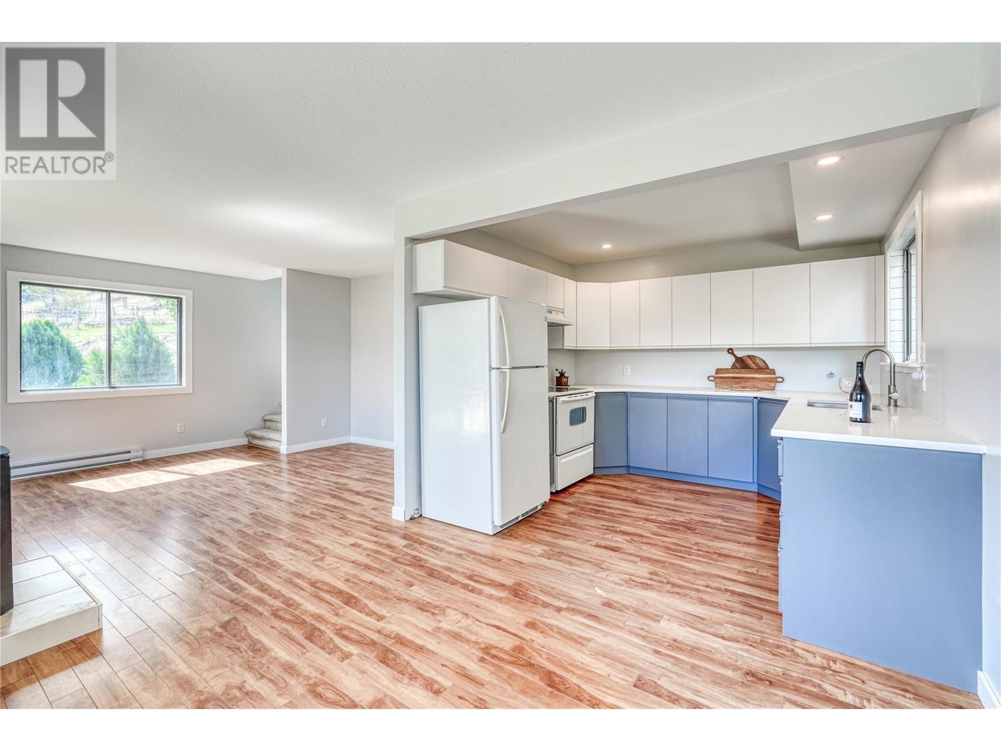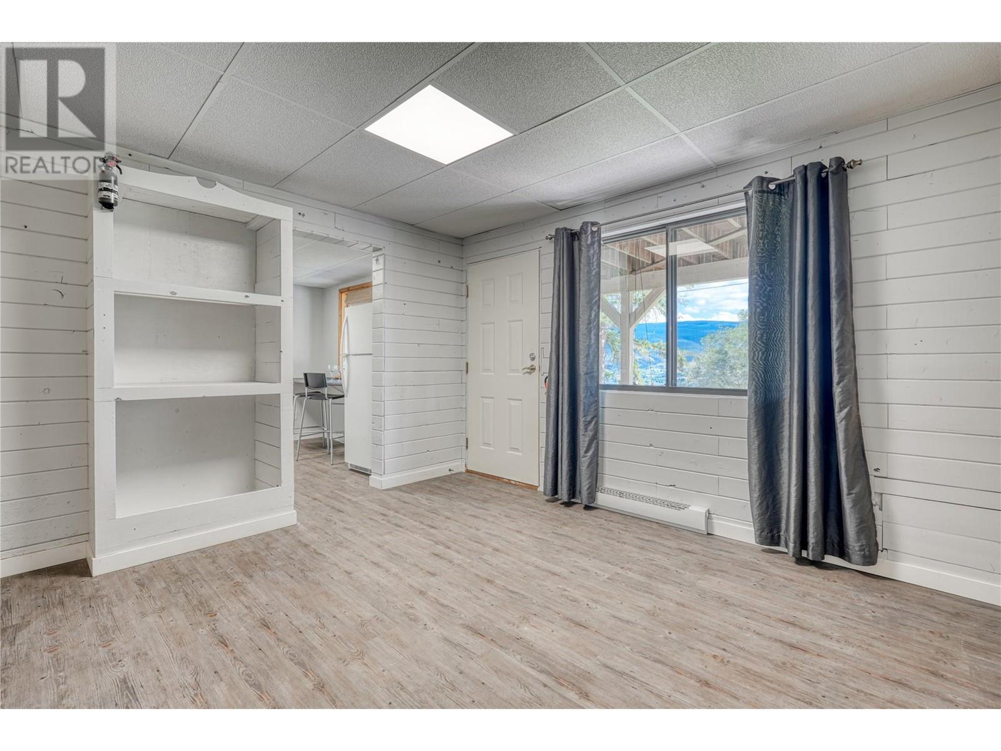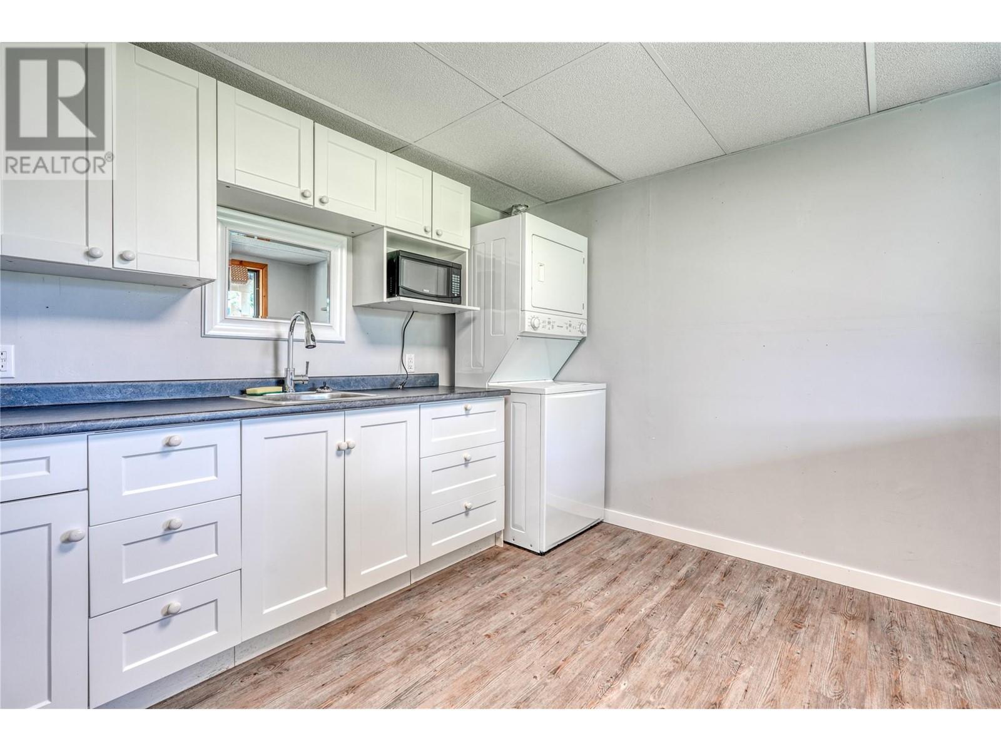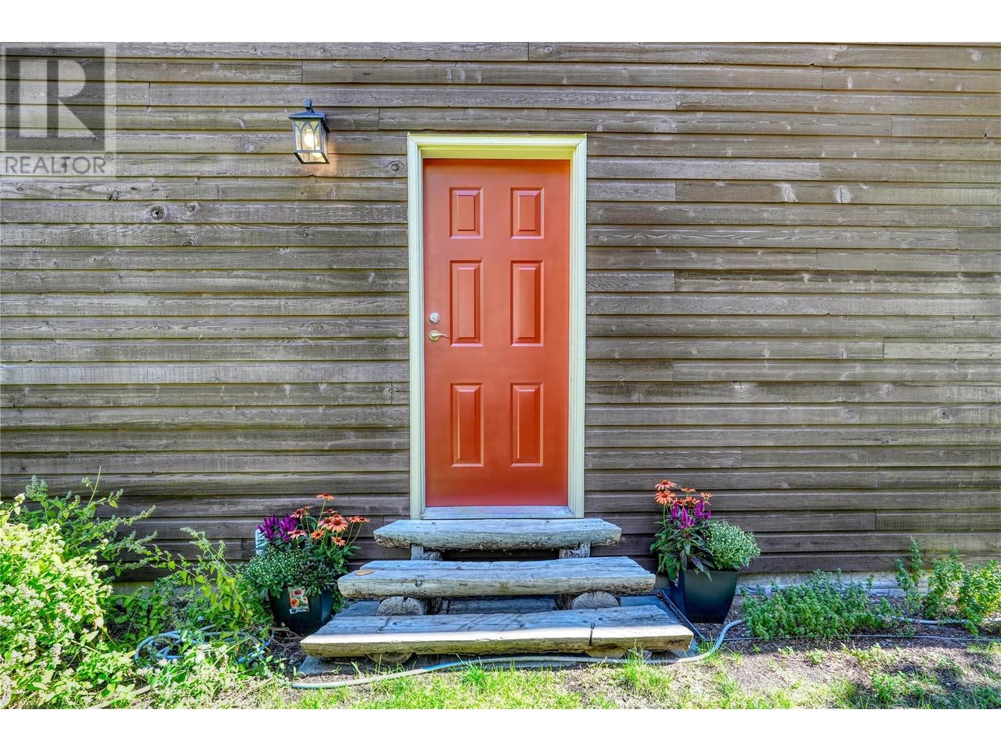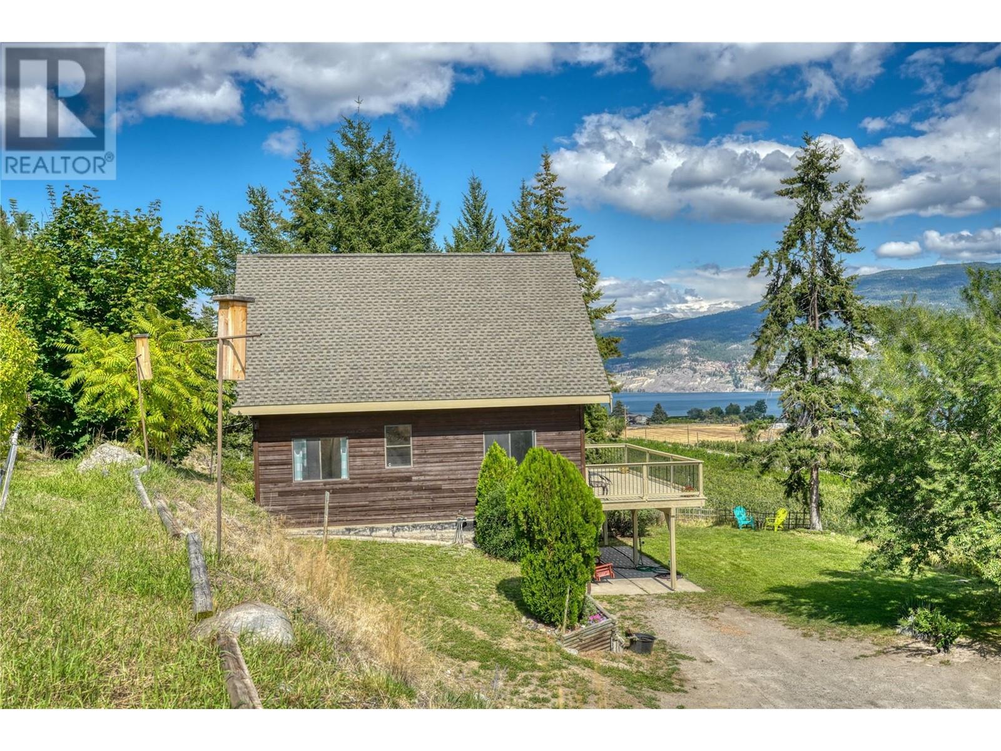6505 Cross Street Summerland, British Columbia V0H 1Z7
$799,900
OPEN HOUSE SATURDAY SEPT. 21, 12:00 TO 1:00. This A-frame style home is located on a private 2 acre retreat with expansive lake and valley views. The home features two bedrooms and a full bathroom upstairs with an additional bedroom on the main floor. The main floor living area also includes a recently updated kitchen, dining room and living room with a cozy wood pellet stove. The living room opens onto a 25’ by 12’ deck with lots of morning sun and a view that never stops. The acreage features a flat area around the house and is very private. There is a flat space above the house for gardening and you can hike above the house to enjoy the beautiful vistas in the evenings. Downstairs is an Airbnb style suite that could be converted to a one bedroom rental suite. If you are looking for peace and privacy with a great view close to town this one is for you! (id:23267)
Open House
This property has open houses!
12:00 pm
Ends at:1:00 pm
Property Details
| MLS® Number | 10323431 |
| Property Type | Single Family |
| Neigbourhood | Summerland Rural |
| Features | Balcony |
Building
| BathroomTotal | 3 |
| BedroomsTotal | 3 |
| Appliances | Refrigerator, Dishwasher, Dryer, Range - Electric, Washer |
| ArchitecturalStyle | Other |
| BasementType | Full |
| ConstructedDate | 1990 |
| ConstructionStyleAttachment | Detached |
| ExteriorFinish | Wood Siding |
| FireplacePresent | Yes |
| FireplaceType | Stove |
| FlooringType | Laminate, Linoleum |
| HalfBathTotal | 1 |
| HeatingFuel | Electric |
| HeatingType | Baseboard Heaters |
| RoofMaterial | Asphalt Shingle |
| RoofStyle | Unknown |
| StoriesTotal | 2 |
| SizeInterior | 1845 Sqft |
| Type | House |
| UtilityWater | Municipal Water |
Parking
| See Remarks | |
| RV |
Land
| Acreage | Yes |
| Sewer | Septic Tank |
| SizeIrregular | 2 |
| SizeTotal | 2 Ac|1 - 5 Acres |
| SizeTotalText | 2 Ac|1 - 5 Acres |
| ZoningType | Residential |
Rooms
| Level | Type | Length | Width | Dimensions |
|---|---|---|---|---|
| Second Level | 4pc Bathroom | Measurements not available | ||
| Second Level | Bedroom | 14'8'' x 10' | ||
| Second Level | Primary Bedroom | 14'8'' x 10' | ||
| Basement | 3pc Bathroom | Measurements not available | ||
| Basement | Kitchen | 11' x 9'6'' | ||
| Basement | Living Room | 14'9'' x 13' | ||
| Main Level | 2pc Bathroom | Measurements not available | ||
| Main Level | Laundry Room | 7'5'' x 5'2'' | ||
| Main Level | Bedroom | 10' x 10' | ||
| Main Level | Dining Room | 10' x 8'9'' | ||
| Main Level | Kitchen | 10' x 9'6'' | ||
| Main Level | Living Room | 14'6'' x 13'6'' |
https://www.realtor.ca/real-estate/27370830/6505-cross-street-summerland-summerland-rural
Interested?
Contact us for more information




